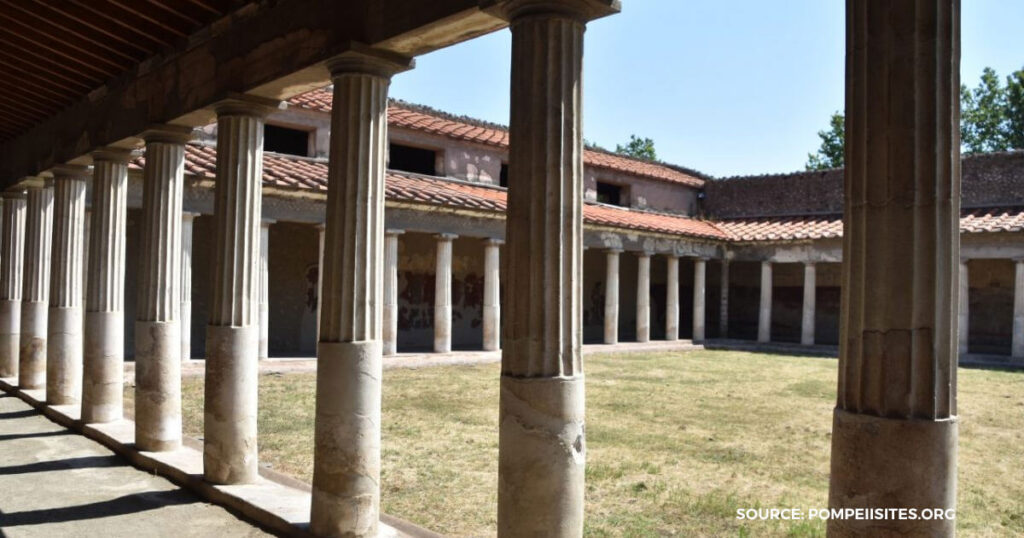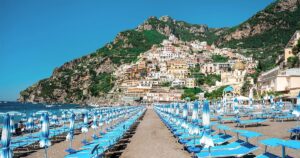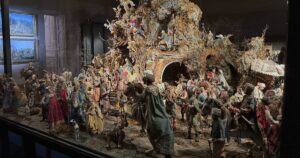Nestled within ancient Oplontis lies a grand residential villa, a historical gem still being unearthed to this day. Dating back to the mid-1st century BC, this exquisite villa witnessed expansion during the early Imperial Age. Once boasting a breathtaking panoramic sea view, the villa’s stunning décor remains remarkably preserved. Inscriptions on an amphora suggest the villa may have belonged to Poppaea Sabina, Emperor Nero’s second wife, or her family, as one inscription mentions Sucundus, a slave or freedman of Poppaea’s.
Unfortunately, at the time of Mount Vesuvius’ eruption, the villa was likely primarily vacant due to ongoing repairs following seismic damage, which removed many architectural and decorative elements.
The villa’s impressive layout revolves around perspective axes, symmetries, and scenic backdrops featuring lush gardens adorned with sculptures and fountains. The villa’s oldest section encircles the Tuscan atrium, showcasing magnificent Second Style paintings and lavishly adorned rooms for relaxation, dining, and living, all illuminated by windows overlooking the sea-facing garden. The villa also featured private thermal baths, initially heated from the kitchen and eventually converted into a living room.
The Frescoes of Villa Poppaea
The Villa Poppaea’s frescoes, remarkably preserved due to Mount Vesuvius’ eruption, captivate visitors with their unique form and vibrant colors. Many frescoes embody the ancient Roman “Second Style” (or Architectural Style) of painting, dating from around 90-25 BC as classified by August Mau in 1899. These intricate designs simulate architectural features like trompe-l’œil windows, doors, and painted columns.
In the caldarium, frescoes depicting Hercules in the Garden of the Hesperides embody the “Third Style” (or Ornate Style) dating from around 25 BC-40 AD, as per Mau. A realistic perspective is abandoned for flat, elongated architectural forms that encase a central, often mythological, scene like a shrine.
Positioned west of the triclinium, a spacious oecus served as the Roman house’s primary living area. Adorned with Second Style frescoes, the east wall features exceptional details, including a theater mask and a peacock.
Significant attention has been devoted to the Villa Poppaea frescoes’ allusions to stage painting (scene frons), particularly in Room 23. The eastern slave quarters encompass a peristyle with storage rooms and bedrooms for servants and enslaved people facing a central fountain.
From the peristyle’s southwest corner, an underground tunnel ran beneath the 16th-century Sarno Canal, leading up to a cryptoporticus overlooking the sea. Recent excavations have uncovered the collapsed remains of this cryptoporticus.
In the mid-1st century AD, the villa expanded eastward, adding an enormous 61×17 meter swimming pool. This area also featured dining rooms, living rooms, guest apartments, and charming winter gardens embellished with exquisite paintings. Paleobotanical studies facilitated the reconstruction of the original garden plants: box hedges, oleanders, lemons, plane trees, olive trees, cypresses, roses, and climbing ivy, which flourished in harmony with the villa’s sculptural and architectural decorations.
Ready to experience the grandeur of Villa Poppaea for yourself? Click the button below to book your tour and explore this historical gem with a certified guide in Italy.
Embark on an adventure through time and immerse yourself in the beauty and culture of ancient Oplontis. Then, take advantage of this unforgettable experience!




